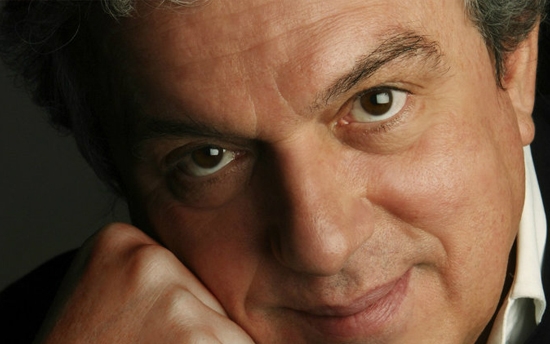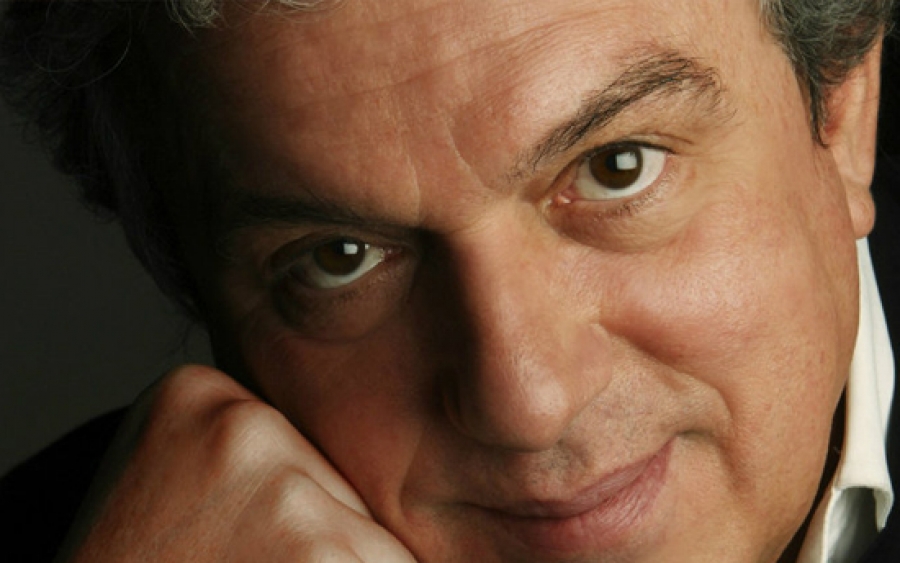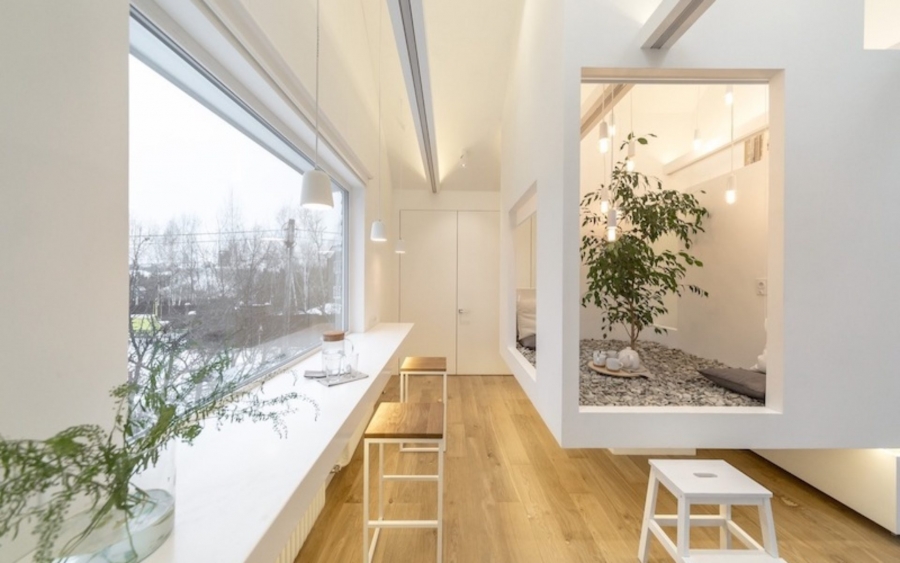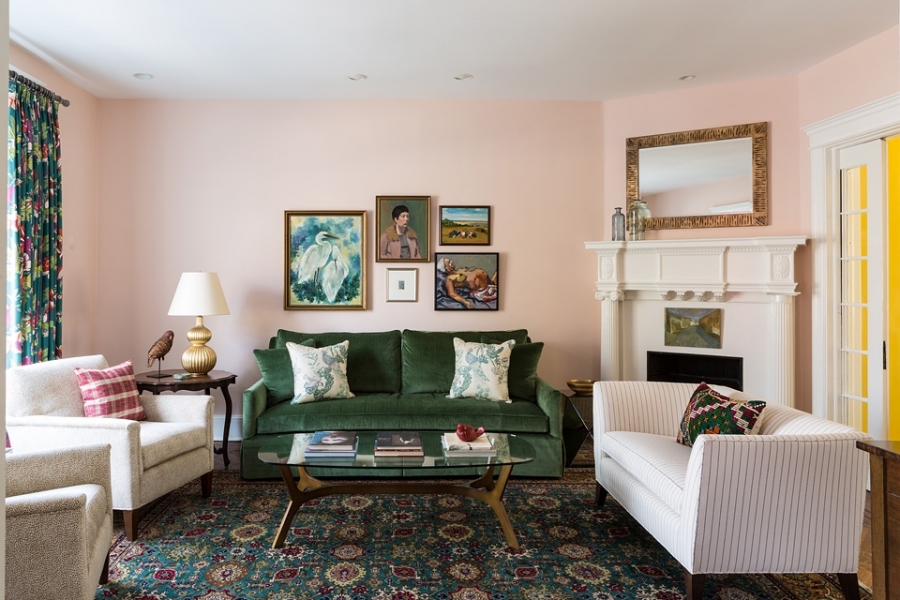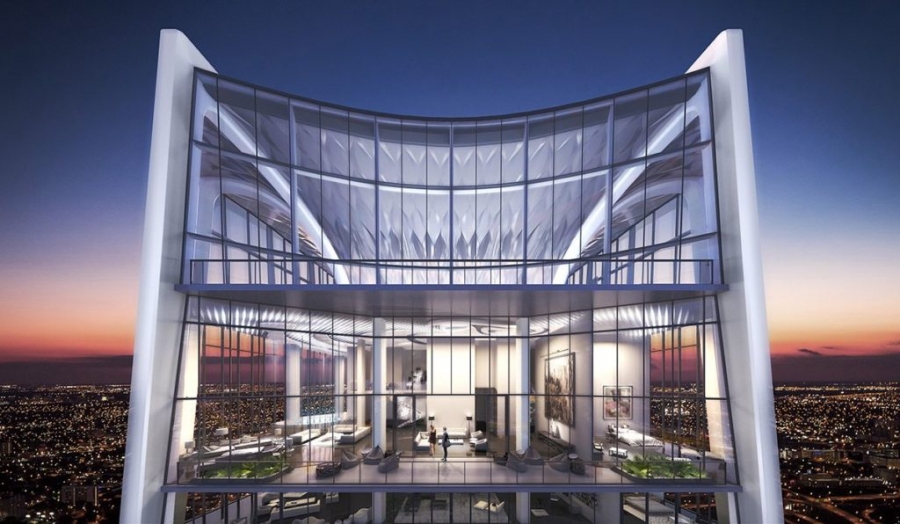
Exciting, smooth, and functional. This is exactly the language that distinguishes architectural creations, as well as the product and interior design of Marc Piva. Efforts to find the right materials and technologies, as well as the value of differentiation and design innovations, led to the establishment of the Studiodada Associates studio, whose production has become one of the most representative in the age of radical design.
In the 1980s, Marco also opened his own studio called Studio Marco Piva, whose orders vary. They represent both large projects and orders for the design of architectural interior or industrial design. The traveler, designer and innovator Marco Piva, who is educated in rational approaches, studies and creates design solutions that are characterized by stylistic freedom and compositional sobriety.
Biography: The man behind the myth
.jpg)
Marco Piva studied architecture at the Italian University Politecnico di Milano and in 1977 founded a studio called STUDIODADA. It was one of the main design offices in the period of radicalism. In 1990, he founded his own brand represented by Studio Marco Piva, whose activities ranged from architectural projects for tourist facilities, through interior design proposals, the establishment of a master's program to industrial design proposals.
From 1987 to 1990, he was a member of the board of presidents of the Association for Industrial Design (ADI), and thus of the Association of Industrial Design. In 1987, Marco Piva also founded the International Design Agency (IDA), the Italian interface for the non-profit World Design Network system.
In 2001, his several experiences in strategic consulting in the field of design and hospitality were translated into consultations with the hospitality division of the Italian industrial institution Federlegno - Arredo. In 2002, he founded the so-called "Atelier Design", which represented the studio of his studio. It was created as a center for industrial design and development research.
In the meantime, his remarkable activity has been combined with holding various pedagogical positions at universities and design institutes both in Italy and abroad. Thanks to his efforts, a post-graduate master's program has also been set up within the Universecnico di Milano and the Instituto Europeo di Design in Milan.
.jpg)
Backgrounds & Realizations: Best Projects
The exteriors of Eugenio Lopez (Mexico's most influential art collector) include artwork by Mexican artist Abraham Cruzvillegas, who created his sculpture from materials near the pool.
.jpg)
Residential area of Porto Dubai in Dubai.
Porto Dubai is a well-thought-out design project in which Marco Piva has invested heavily in his creativity and talent. It is a project with medium to low density of buildings located in a defined area. An in-depth analysis of this project says that both aesthetics and functionality must be (and are) rigorous and thorough. It thus ensures that the individual architectural solutions are perfectly adaptable and coherent with the space and its surrounding environment. The inspiration for creating this project was the Mediterranean, but in this case expressed in contemporary and modern language. The project was therefore constructed using the latest construction techniques and contains the latest technological advances.
.jpg)
.jpg)
Hotel Excelsior Gallia Milan in Italy.
The renovation and extension of the historic Excelsior Hotel Gallia in central Milan is part of a more extensive urban refurbishment process in Duca D'Aosta. The main design seeks to reconstruct the entire area surrounding the main station. Qatar's International Investment Fund has purchased the hotel to upgrade it to a five-star luxury hotel. After an international selection, it was Marc Piva's studio that became the winning company, which became obliged to develop an architectural design. Later, however, the studio was also commissioned to propose the interior design.
.jpg)
The new architectural design has built a complex in which a completely renovated historic building is added to the new building in a modern style. The main goal of the Italian studio is to combine the requirements of both internationally oriented hotels to retain the key elements of Milan, which are style, fashion and design.
.jpg)
.jpg)
.jpg)
Hotel Mirage.
Hotel Mirage is a luxurious 5-star business-oriented hotel. Its original schematic architecture (designed and realized by a construction company from the former Yugoslavia) was revised and expanded by the studio of Marco Piva, who is also responsible for all hotel interiors.
The hotel, which contains up to 109 rooms, essentially consists of two blocks, which are connected by a plinth spanning up to two floors (which also includes common areas). In this project, the basic concept is the result of combining the idea of "delusion" and "illusion". Each space has its own key theme, and thus its own specific concept, on which its design idea is based.
.jpg)
The best architects in the world
Undoubtedly, it can be said that the Piva studio is one of the best and greatest architectural works, which awarded it the title of one of the best architects in the world. The following project was created thanks to the collaboration of his studio and an independent firm of designers, architects, builders, and consultants called Arup. The result was a cultural and artistic center originally named Yuhang Cultural and Art Center. Based on the client's design, which was a 5 + 1AA studio, Studio Marco Piva and Arup designed a design concept based on the idea of dynamic forms. Thanks to them, it was possible to define functional intertwined and modulated spaces, thanks to which the project can interact appropriately with the surrounding environment and thus respond to natural or artificial lighting. Thanks to the mentioned elements, visually surprising elements have also been created, including, for example, reflection effects.
.jpg)
Inspiration was drawn from history, local culture, art, and nature. The client's requirements were directed towards the project of the future, which should take due account of public and also business needs. Besides, the project was to be a kind of landmark in the northern part of the Linping area called Linping New Town, but also one of the most influential public areas of the important Chinese city of Hangzhou. It was therefore to be an artistic and cultural center that would integrate architecture, water system, square, or greenery - thanks to which the whole project should be dominated by the idea of sustainability.
.jpg)

